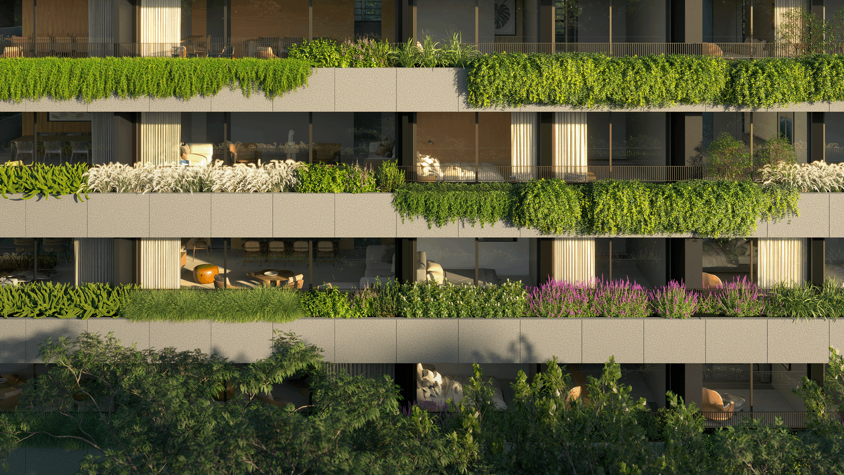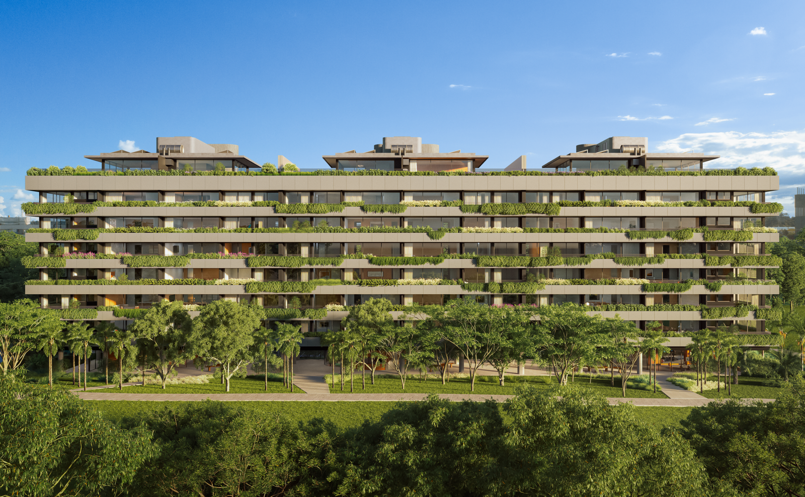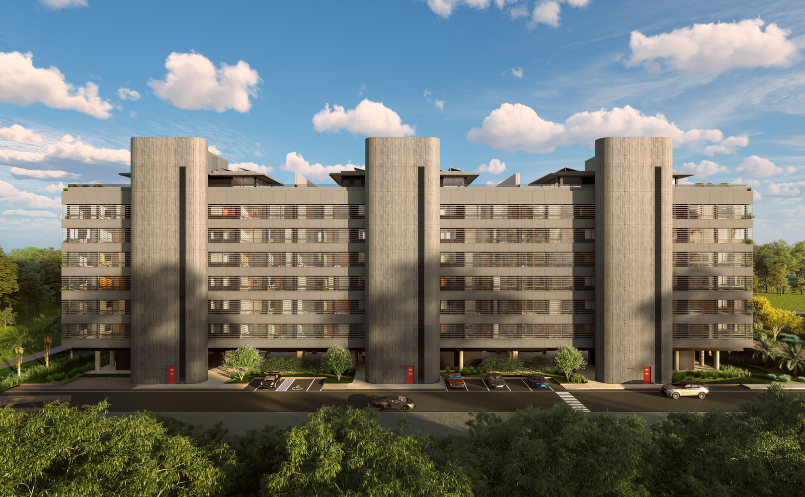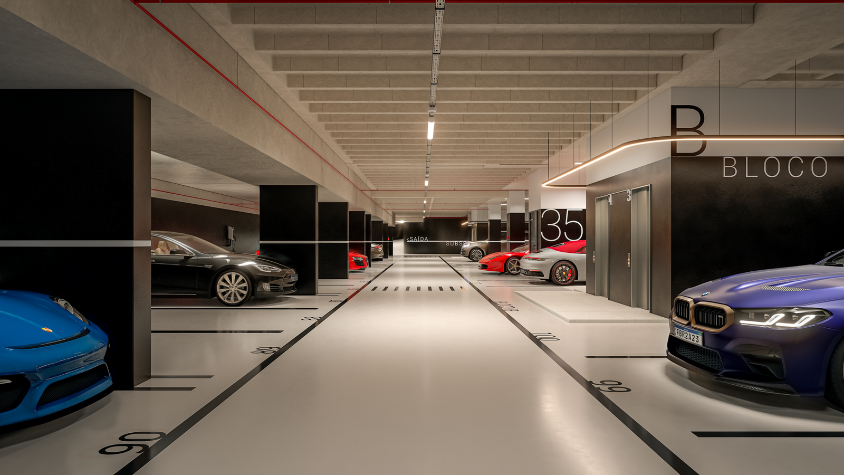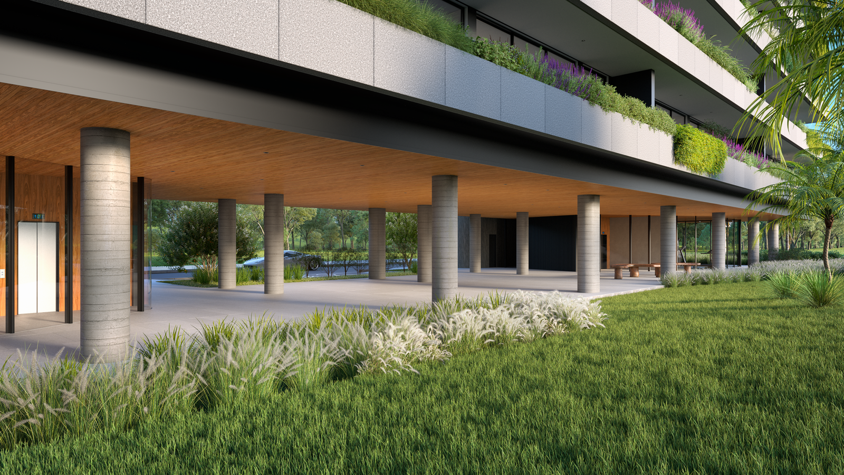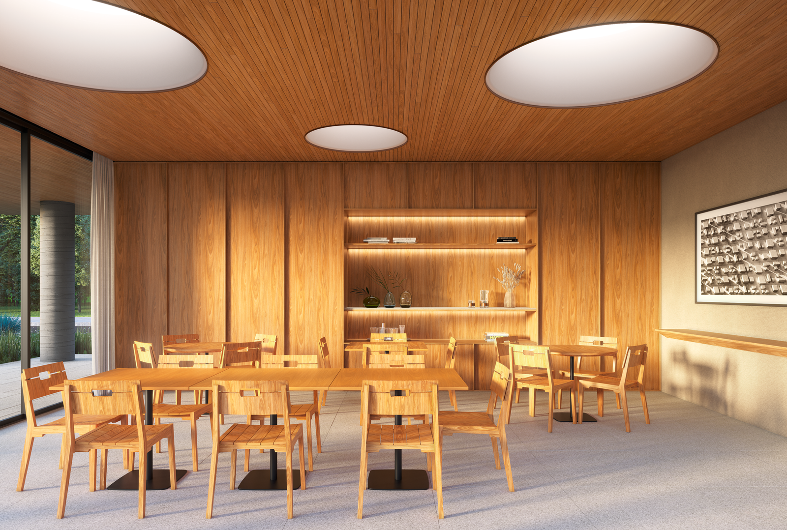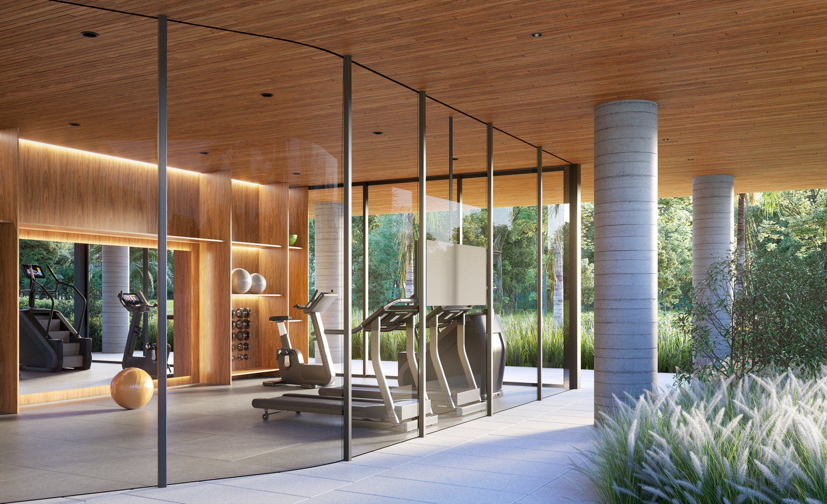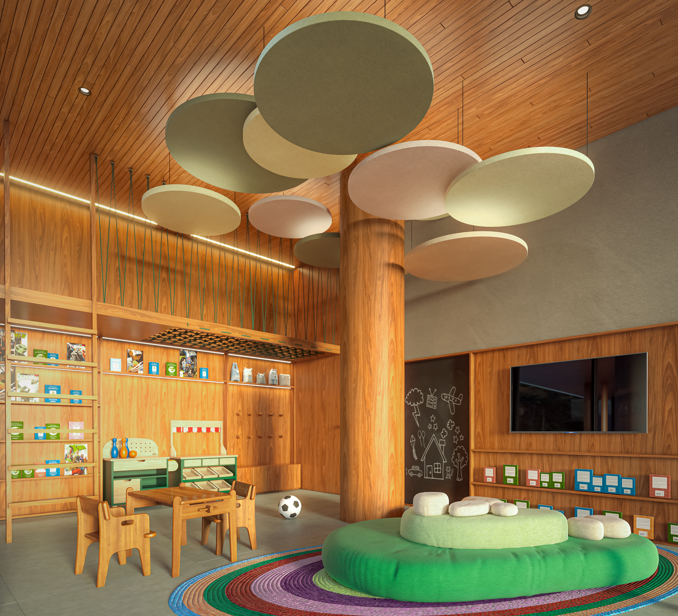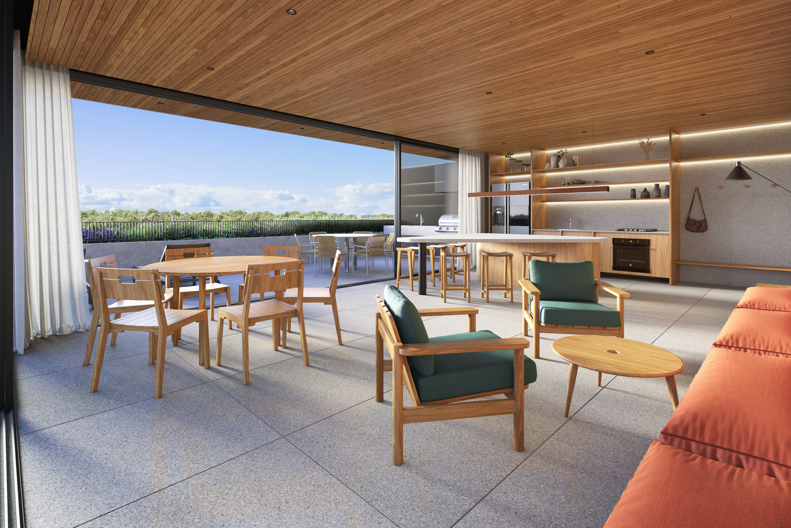Vert
Asa Sul witnessed the beginning of the city’s history, but not only did it witness, it also inspired the urban evolution of the world around it. Now, this landscape is about to receive its latest addition: a development that not only integrates harmoniously with the cultural heritage, but also introduces a completely innovative dimension. This new chapter promises to be the perfect fusion between historical legacy and contemporary avant-garde.
Apartments from 214 m² to 459 m²
Bedrooms 3 and 4 Suites
Garage spaces 4 spaces
Location SQS 116, Bloco G, Asa Sul – DF
Status: In progress
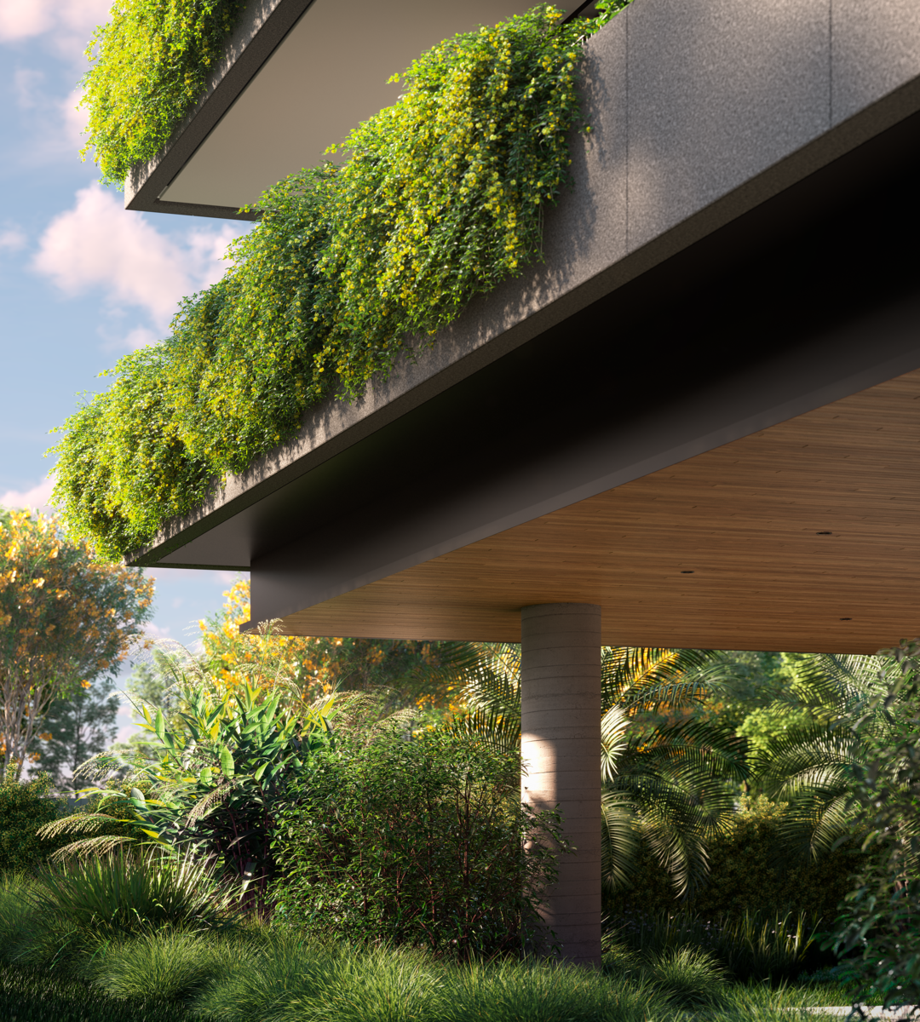
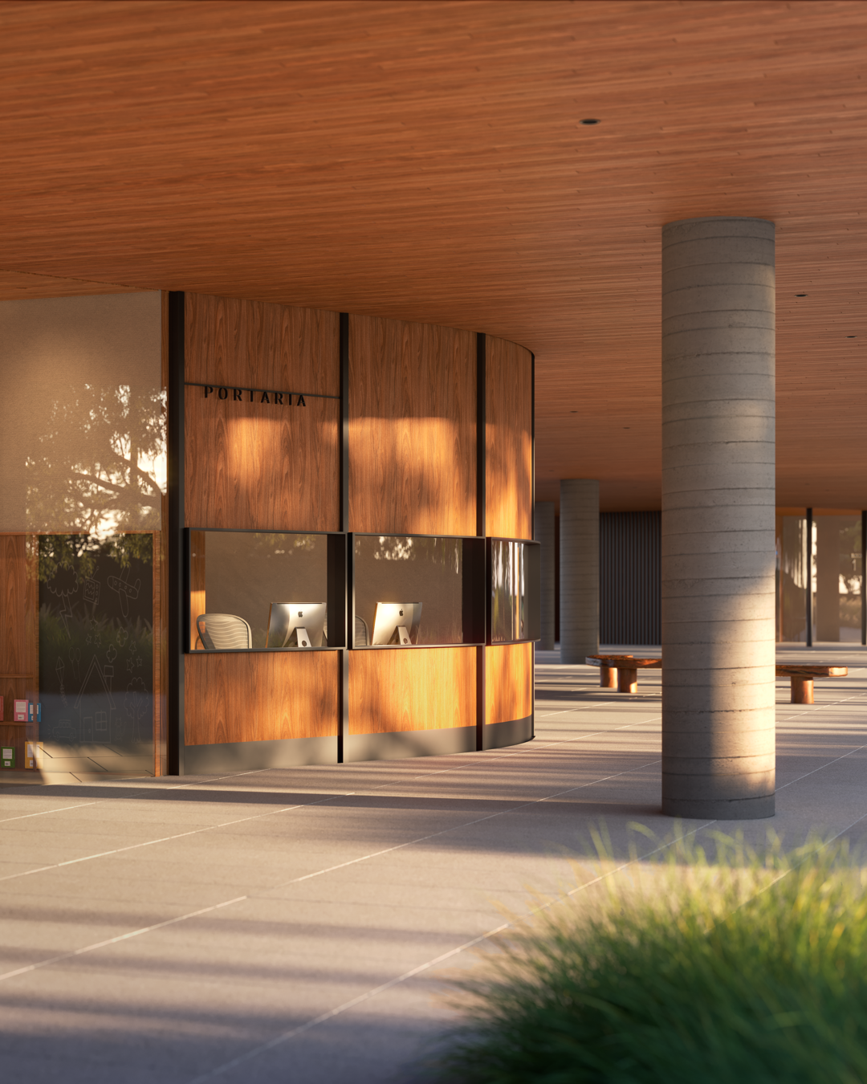
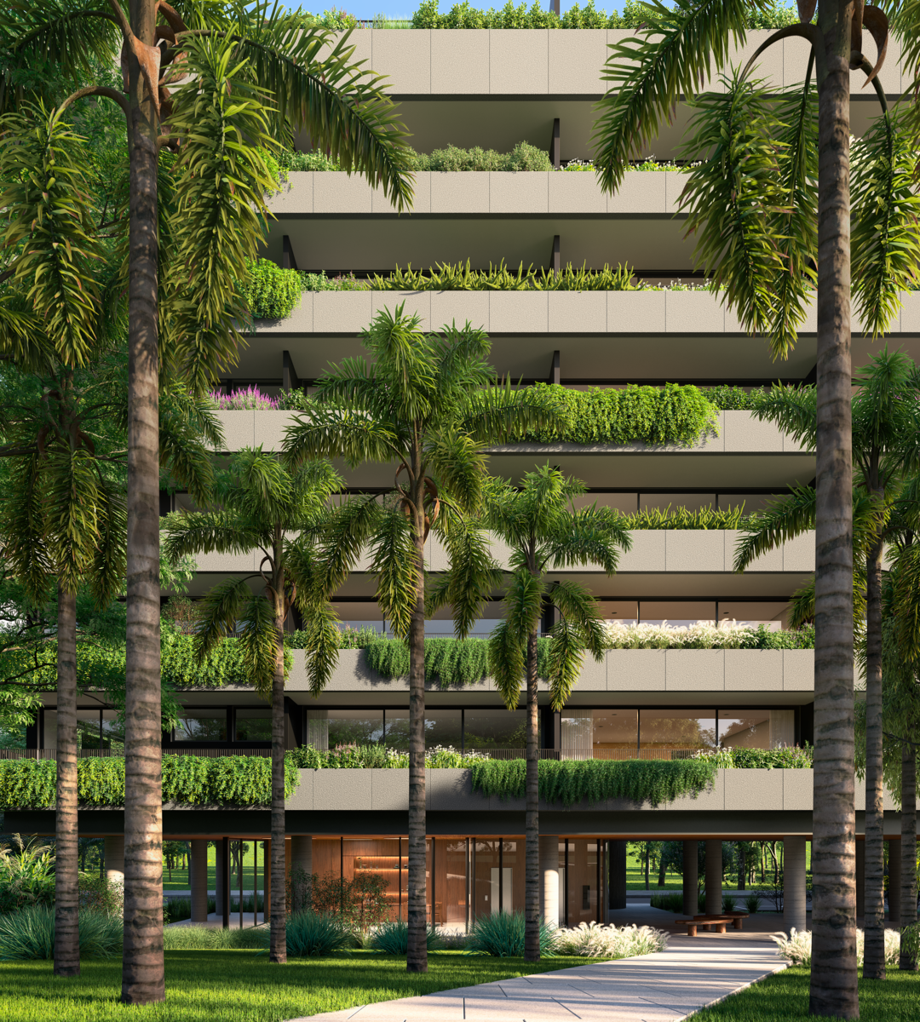
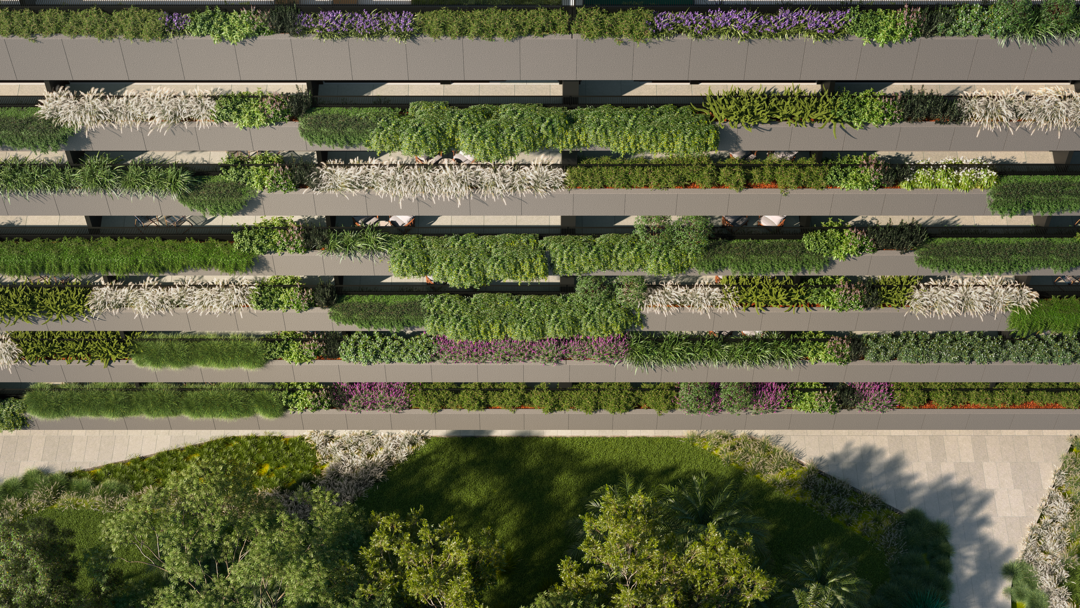
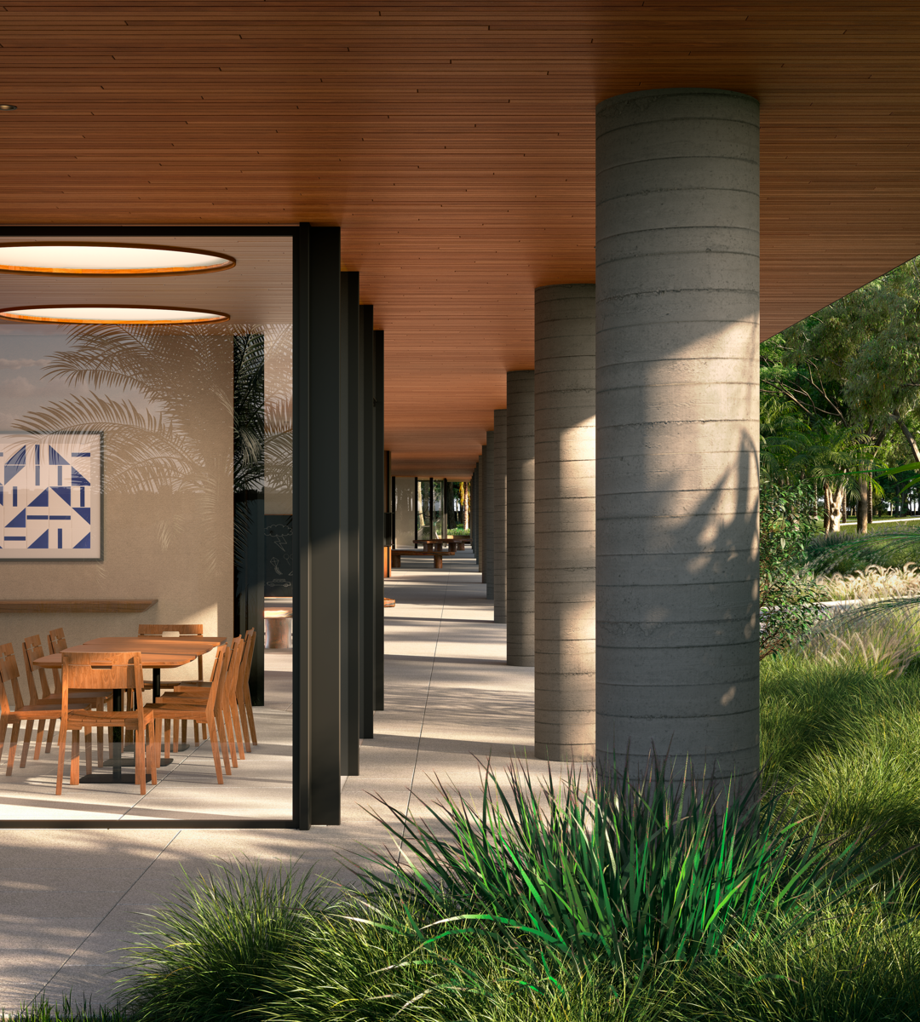
Vert was designed by the renowned architectural firm Bernardes Arquitetura. It features a granite-clad façade, exposed ribbed concrete stairwells, continuous planters in all apartments, large-format aluminum window frames, horizontal exposed concrete brise-soleils, granite flooring throughout the pilots, a wood-paneled ceiling, and stunning landscaping on the façade and around the perimeter of the development, designed by landscape architect Ana Paula Roseo.
There are only 36 apartments, 6 per floor, starting at 214 m² of private area with 3 or 4 suites, private elevator, toilet, balcony, up to 4 parking spaces and private storage.
Architectural Design: Bernardes Arquitetura
Interior Design: Bernardes Arquitetura
Landscaping: Ana Paula Roseo
Construction Stage (70%)
Project
Launch
Start of Construction
Foundation
Structure
Masonry
Finishing's
Delivery
Register interest
