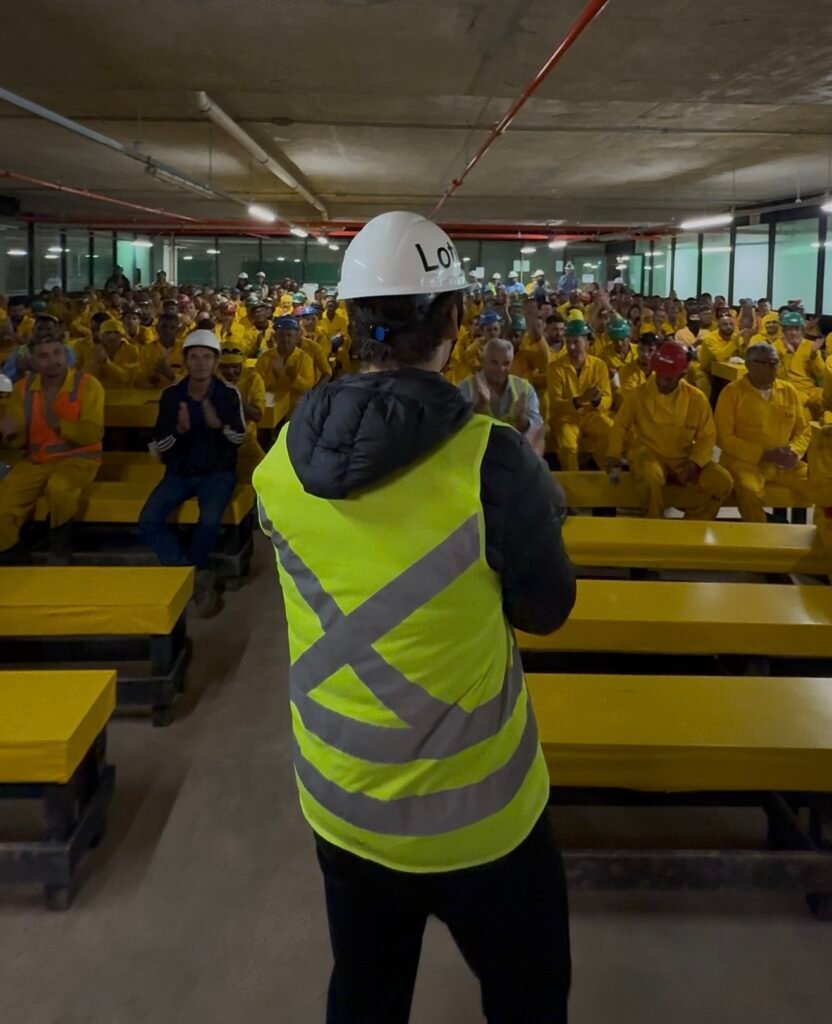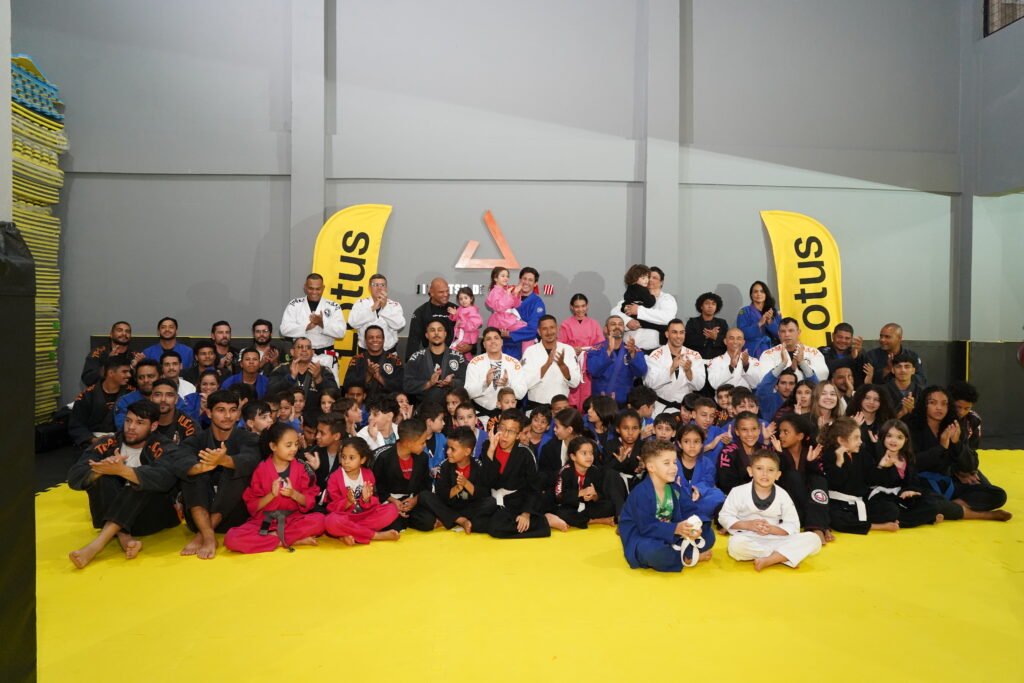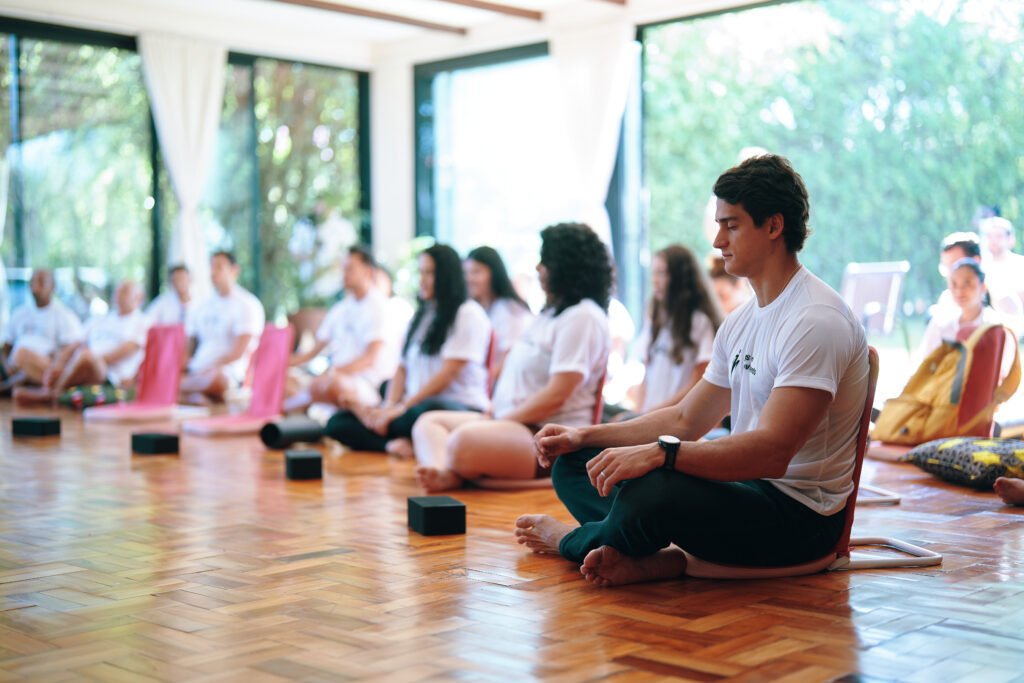The space has been renovated to provide more fun and safety for children.
Lots of popcorn, popsicles, cotton candy, face painting, balloon animals and bouncy castles. This was the reopening of the children’s playground at SQN 402 held this Sunday (March 9). On a sunny morning full of fun, more than 50 children attended the event, held by the construction company Lotus Cidade, which has a development under construction – Kasa – on the same block.

1 – Completely renovated by Lotus, the SQN 402 playground was handed over to residents this Sunday
The children’s area underwent a complete revitalization process and the toys and fence, previously rusty and with worn paint, are now as good as new. All welds were checked, new paint was applied, sand was replaced, and a masonry system was installed to prevent rain from washing away playground material. The improvements ensure a safer and more pleasant environment for children and their families.
“We believe that small actions can have a big impact on people’s quality of life. The playground at 402 Norte is an important space for the community, and we are happy to be able to contribute to ensuring that children have a safe and well-structured place to play,” says Ruy Hernandez, one of the founding partners of Lotus.

2 – Ruy Hernandez e Alice Santana
Partner in the initiative, the mayor of the block, David da Mata, highlighted the importance of revitalization. “The playground has always been a meeting point for families in 402 Norte, and this renovation was a long-standing request from the community. We thank Lotus for their commitment and investment in this space that makes such a difference for the children and all the residents.”
Kasa
The KASA building, by the construction and development company Lotus, has original architecture by GFA Arquitetura and has one, two-bedroom and penthouse apartments, starting at 39m². The project connects with the local landscape and the city’s architectural legacy, highlighting organic elements in a striking façade, with large frames and smooth exposed concrete.
The 76-apartment building has wooden slats on the façade and the stairwells feature exposed slatted concrete, creating a sophisticated and contemporary aesthetic.
The basement will be coated with epoxy paint and will have 85 parking spaces, and each apartment will have a space with infrastructure for charging electric vehicles. The building’s leisure and service areas offer an urban atmosphere, ready to facilitate the daily lives of residents, with a gym, minimarket, workspace; meeting room; party room and communal roof and pool.
Related posts

Lotus Delivers More Than 500 Christmas Baskets to Headquarters and Construction Site Employees
Lotus Institute
Lotus strengthens social initiative and benefits around 250 children and teenagers in Brazlândia
Lotus Institute